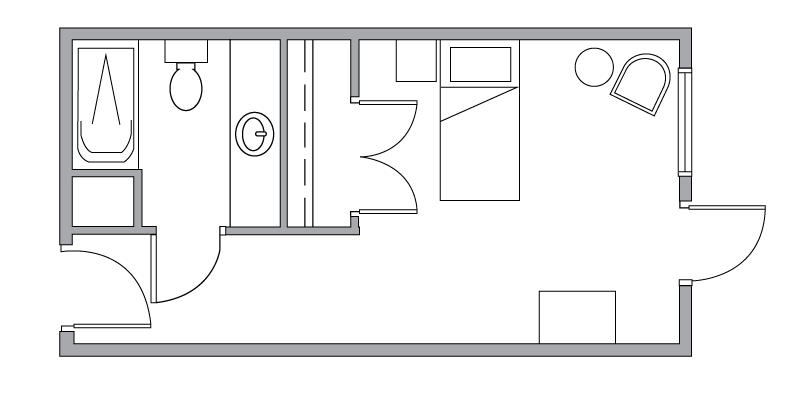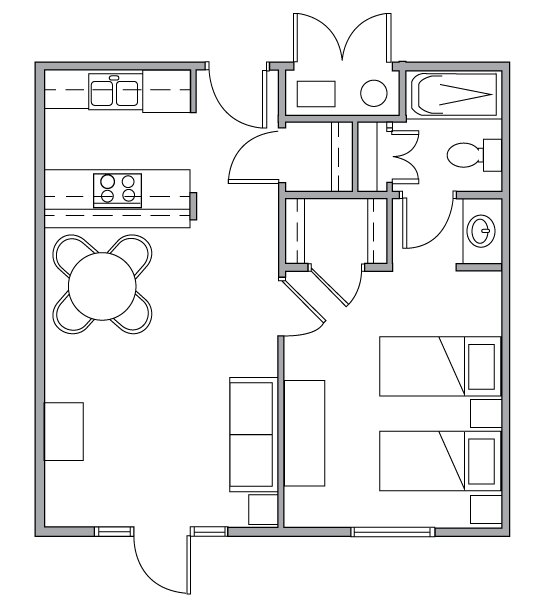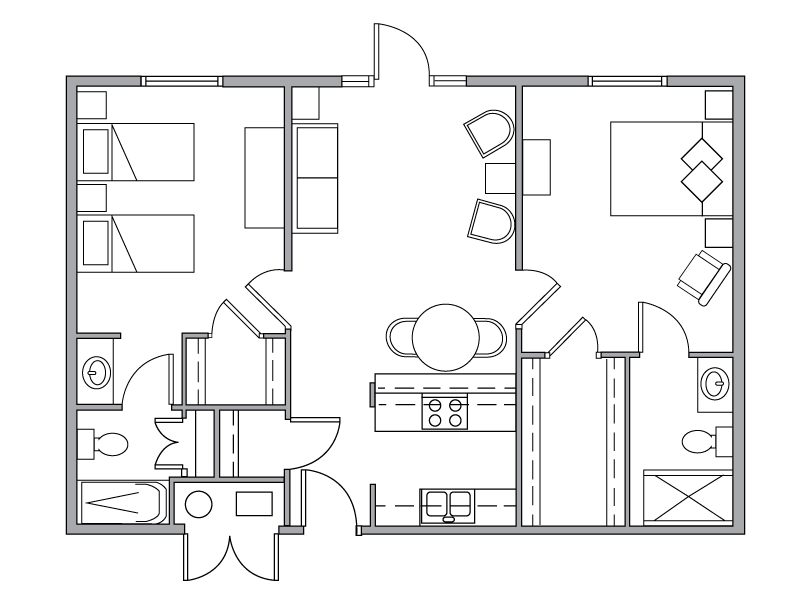At Wesley Village, our senior living community is all constructed on one level with a choice of floor plans including; Bed and Bath, Studio, One Bedroom and Two Bedroom apartments. All apartments have a front and back entrance. Each apartment also has a 120 square foot patio space with scenic views of our courtyard or surrounding tree shaded acres. All apartments are unfurnished.
Studio

BED AND BATH OR STUDIO (288 square feet)
- Bedroom with Bath
- Window treatments
- 120 square foot patio
- Nearby parking
*(Bed and Bath & Studio apartments are the same square footage; although Studio apartments include a small kitchenette – Mini-Fridge, Microwave and Sink)
One Bedroom

ONE BEDROOM (576 square feet)
- Living room, kitchen, bedroom and bath
- Kitchen includes; range with vent, frost free refrigerator, garbage disposal and dishwasher
- Window treatments
- 120 square foot patio
- Nearby parking
Two Bedroom

TWO BEDROOM-TWO BATH (864 square feet)
- Living room, kitchen, 2 bedrooms and 2 baths (walk in shower & shower and tub combo)
- Kitchen includes; range with vent, frost free refrigerator, garbage disposal and dishwasher
- Washer & dryer combo
- Window treatments
- 120 square foot patio
- Nearby parking

